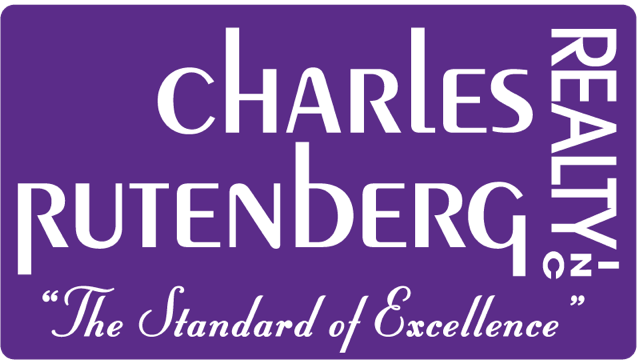Description
The Ava floor plan features 3 bedrooms 2.5 bath with 1,934 square feet of delightfully divided living space between two floors. The spacious primary suite features a seating nook and en-suite bath with dual sinks and walk-in closets. Down the hall, enjoy the ease of second-floor laundry near the two guest bedrooms with a shared full bathroom that offers plenty of privacy and storage. The first floor boasts a large open family room and breakfast nook just steps away from the screened lanai. The kitchen delivers ample workspace and connects with the formal dining are, which makes entertaining a breeze. A large storage closet below the staircase keeps toys and clutter contained. A one-car garage keeps the car and favorite tools safe and dry year round. Trash, lawncare, and pest control all included.
*Please note that there is a locked storage closet under the stairs that will remain locked for the owners use during tenancy*
Address
Open on Google Maps- Address 14124 PINE LODGE LANE
- City Fort Myers
- State/county FL
- Zip/Postal Code 33913
- Country US
Details
Updated on April 16, 2025 at 5:01 am- Property ID: TB8374794
- Price: $2,450
- Property Size: 1934 Square Feet
- Land Area: 0.09 Acres
- Bedrooms: 3
- Bathrooms: 3
- Garage: 1
- Garage Size: x x
- Year Built: 2021
- Property Type: Townhouse, Residential Lease
- Property Status: Active
Mortgage Calculator
- Down Payment $490.00
- Loan Amount $1,960.00
- Monthly Mortgage Payment $10.52
- Property Tax $2.04
- Home Insurance $166.67
- Monthly HOA Fees $0.00























