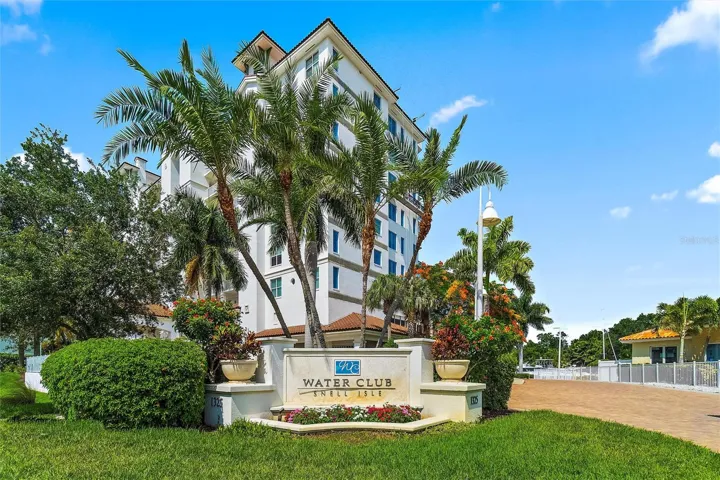1325 SNELL ISLE NE BOULEVARD, St Petersburg, FL 33704
Description
Welcome to Water Club Snell Isle. Bask in spectacular sunrises, breathtaking views of Tampa Bay and watching dolphins and manatees from your private balcony in this luxurious two-bedroom/two-bath condo. Inside you will love the open concept living room, dining room, and deluxe kitchen floor plan. Wake up every morning to beautiful sunrises over Tampa Bay from your primary suite, which features floor-to-ceiling sliding hurricane-rated glass doors that open to the balcony with panel glass railing, two walk-in closets, and a ensuite bath, a private water closet, a large garden tub, dual vanities, and a large glass enclosed shower. This residence features a private elevator landing, an open and split floor plan, a den, 9’4” ceilings, rich porcelain tile floors, interior laundry room, hurricane-rated windows, two assigned parking spots, one inside garage & one spot outside, of garage, and a private climate-controlled storage unit located outside the condo’s backdoor. Water Club offers residents first-class resort-style amenities that include a gated and secured building and garage access with bicycle storage, fitness center, an elegant clubhouse with a catering kitchen, bar, entertaining facilities, and boardroom, an on-site community manager, a package delivery room, a waterside resort-style heated pool & spa, two outdoor grills, kayak/SUP storage and launch, waterside outdoor lounge area with a fire pit, and dock & fishing pier. Water Club ensures a meticulously well-kept community for its residents. Located just 5
minutes from the 4th Street N shopping corridor and all the festivities of downtown St. Pete: nightlife, shopping, museums, waterside parks, restaurants, the Vinoy Resort & Golf Club, concerts, festivals, and so much more. The Water Club is conveniently located to I-275 for easy access to Tampa International Airport, downtown Tampa, and all points south. Tenant Application and Association approval required. Renter’s Insurance required. No pets, smoking or vaping. No modifications or window covering without approval. Additional interior photos coming soon!
Address
Open on Google Maps- Address 1325 SNELL ISLE NE BOULEVARD
- City ST PETERSBURG
- State/county FL
- Zip/Postal Code 33704
- Country US
Details
Updated on April 15, 2025 at 7:24 pm- Property ID: TB8374376
- Price: $5,500
- Property Size: 1711 Square Feet
- Land Area: 3.9 Acres
- Bedrooms: 2
- Bathrooms: 2
- Garage: 1
- Garage Size: x x
- Year Built: 2014
- Property Type: Condominium, Residential Lease
- Property Status: Active
Mortgage Calculator
- Down Payment
- Loan Amount
- Monthly Mortgage Payment
- Property Tax
- Home Insurance
- PMI
- Monthly HOA Fees













































