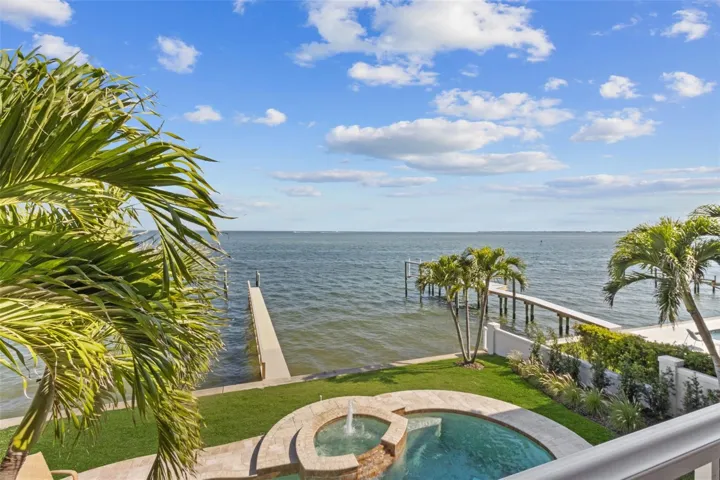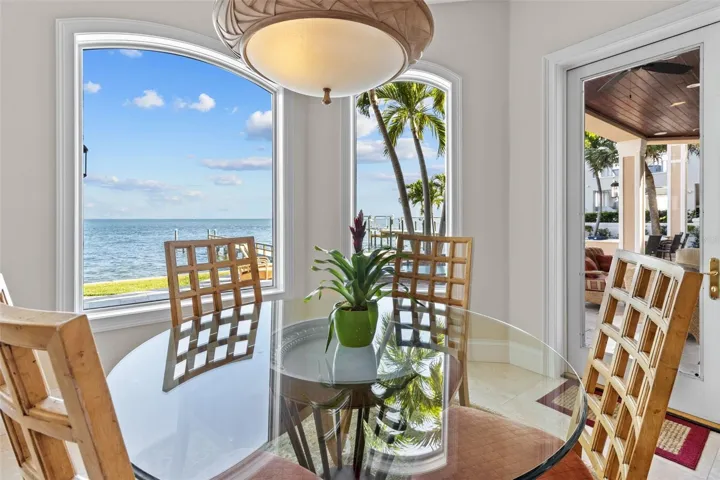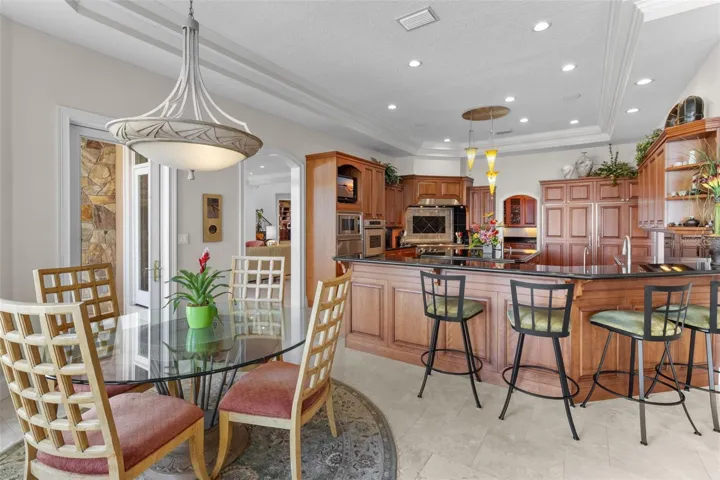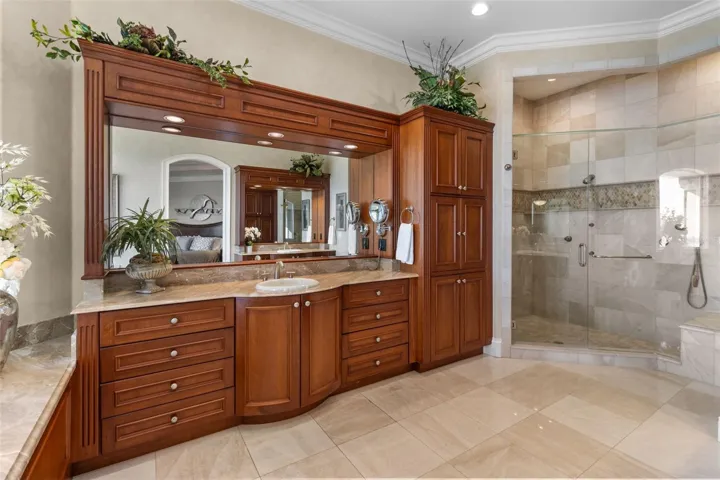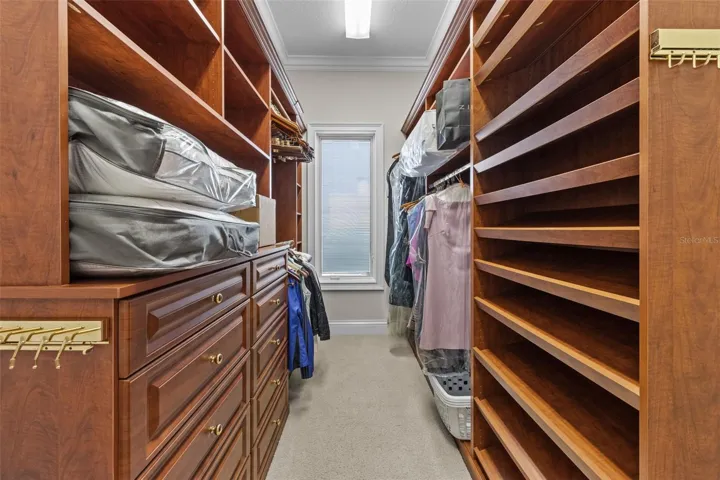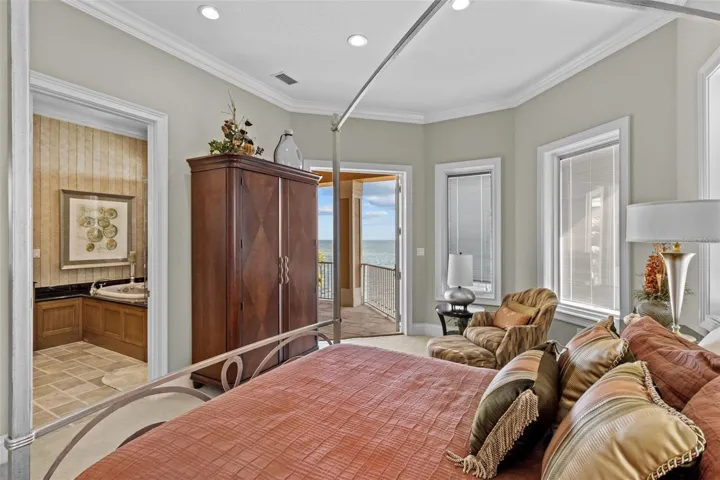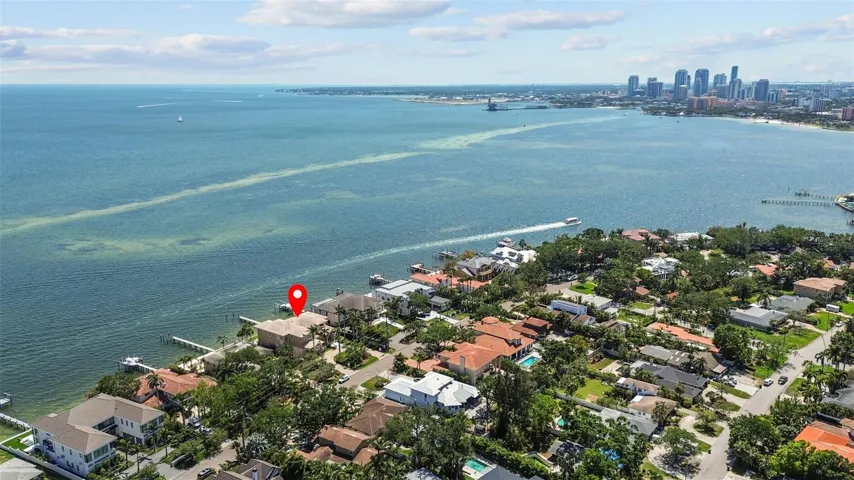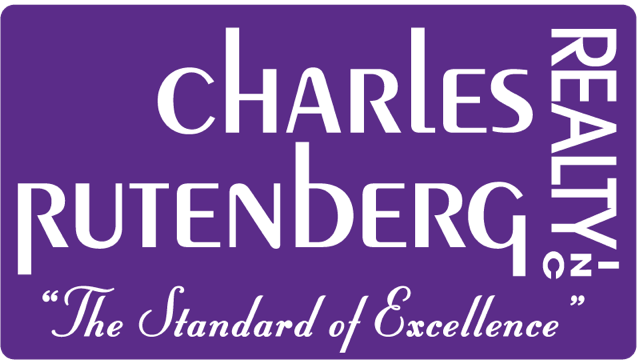1737 BRIGHTWATERS NE BOULEVARD, St Petersburg, FL 33704
Description
Nestled on Snell Isle’s prestigious Brightwaters Boulevard lies this stunning estate home that boasts nearly half an acre with 104’ of water frontage and spectacular views of Tampa Bay and the St. Pete skyline! This elegant home presents a thoughtful design with an environment perfect for the family and entertaining both inside and out. The custom-designed home covers 7,710 square feet of well-appointed living space and includes phenomenal Bay views from most every room. It has four bedrooms, four en-suite bathrooms, three half baths, an office, a home theater and game room, block-to-top construction, a concrete tile roof, and an oversized three-car garage. Upon approaching the home’s grand entryway, you are greeted by majestic artisan glass double doors that open into a two-story-high foyer adorned with a beautiful custom hand-blown glass chandelier and sconces that line the grand stairway. From there, the home opens into a stately formal dining room and living room that brings even more of a WOW factor with floor-to-ceiling glass French doors that offer absolutely stunning views of the Bay! Step out to the glittering resort-style pool deck with a lanai, outdoor grill area, bar, travertine sundeck, dock, and sweeping views of Tampa Bay and downtown St. Pete! Retreat to the immense family room that comes complete with a dry bar, full-sized Sub-Zero wine refrigerator, and incredible glass picture windows and doors that offer even more incredible views of the Bay! You will love the deluxe chef’s kitchen with a huge center island, paneled Sub-Zero refrigerator & freezer, Thermador six-burner gas range & hood, Dacor double ovens & warming drawer, Sub-Zero double drawer refrigerator, Miele dishwasher, granite counters, hardwood cabinets, and a superb butler’s pantry with a built-in desk, ice maker, and a walk-in pantry. The kitchen has ample countertop seating and a breakfast nook with endless views of the Bay & pool deck. The south wing of the home’s first level has a tremendous waterside guest suite that opens out to the lanai and pool deck and could serve as a 1st-floor primary bedroom. Additionally, there is a sumptuous office with a cherry wood coffered ceiling that is suitable for the most discerning CEO. Upstairs, the family will enjoy hours of enjoyment in the huge game room and home theater! The 2nd-floor guest rooms have walk-in closets and en-suite baths, and both open to a shared balcony that offers a restful retreat with stunning Bay views. While the luxurious owner’s suite provides a spacious waterside seating area, TWO walk-in closets with built-in custom systems, and a private balcony that provides a sensational view of the downtown St. Pete skyline and Tampa Bay! The spa-like primary bath has a jetted tub fit for a queen with its own Bay views, dual custom vanities, marble counters, an enclosed glass shower, and a private loo. Additional features include soaring ceilings, gleaming travertine and wood floors, a laundry room, service stairs, substantial storage throughout, room for a garage lift, multiple outdoor dining and lounging areas, meticulous tropical landscaping, and more. All of this is located mere minutes from the Vinoy Golf Club, the 4th Street N shopping corridor, and vibrant downtown St. Pete’s waterfront parks, nightlife, shopping, museums, waterside parks, restaurants, entertainment, and sporting events. Snell Isle is conveniently located to I-275 for easy access to TIA, Tampa, and all points south.
Address
Open on Google Maps- Address 1737 BRIGHTWATERS NE BOULEVARD
- City ST PETERSBURG
- State/county FL
- Zip/Postal Code 33704
- Country US
Details
Updated on April 15, 2025 at 4:55 pm- Property ID: TB8372318
- Price: $6,250,000
- Property Size: 10070 Square Feet
- Land Area: 0.43 Acres
- Bedrooms: 4
- Bathrooms: 7
- Garages: 3
- Garage Size: x x
- Year Built: 2002
- Property Type: Single Family Residence, Residential
- Property Status: Active
Mortgage Calculator
- Down Payment
- Loan Amount
- Monthly Mortgage Payment
- Property Tax
- Home Insurance
- PMI
- Monthly HOA Fees


