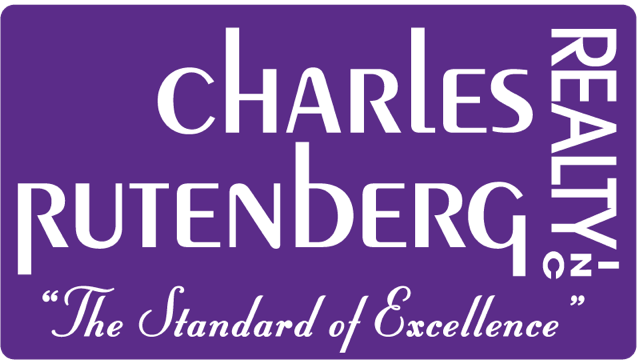Description
Huge 4 bedrooms, 3 1/2 bathrooms, plus den and huge bonus room upstairs! Spacious and beautiful! 3,716 sqft under air. Home is located on a cul-de-sac on “top of the hill”- Well designed floorplan. Entering the home the office is located to the left and the formal dining room on the right. The master bedroom is also downstairs! It has 2 large walk in double closets, a large dual sink master bathroom, corner bath tub and a separate toilet. A formal living room, a spacious kitchen / family room which includes breakfast nook seating. This home provides an open, airy concept living space.
The backyard provides ample room for recreational activities as well as for peace and relaxation.
Take a look – it is a lovely home!
Address
Open on Google Maps- Address 3230 FAWNWOOD DRIVE
- City Ocoee
- State/county FL
- Zip/Postal Code 34761
- Country US
Details
Updated on July 20, 2023 at 7:19 pm- Property ID: O6114217
- Price: $3,500
- Property Size: 4469 Square Feet
- Land Area: 0.38 Acres
- Bedrooms: 4
- Bathrooms: 4
- Garages: 2
- Garage Size: x x
- Year Built: 2006
- Property Type: Single Family Residence, Residential Lease
- Property Status: Closed
Mortgage Calculator
- Down Payment
- Loan Amount
- Monthly Mortgage Payment
- Property Tax
- Home Insurance
- PMI
- Monthly HOA Fees











